
Sponsored Post
Sascha had the idea to cast the concrete for the worktop directly into the steel rack. It is an unusual technique giving the worktop vast stability, even with its small diameter. The kitchen island’s worktop has another feature. While looking for a matching gas hob we found PITT cooking* and it was obvious these gas burners would fit in the worktop perfectly. We’ve never seen such premium burners before. We are not talking about any gas burners, but burnes made of cast iron and brass. We chose a version with three burners which allow – with enough space between them – to have three pots or pans on the stove at the same time. It’s sufficient for our style of cooking and demands.
As said before, we not only want our kitchen to be beautiful, but also practical and simplify everyday cooking. Even if a kitchen island sounds antiquated and so 90s hobby cook, it provides the possibility to work from two sides simultaneously while still have enough storage, including the gas cylinder. Besides the modern hob and a high-tech steam oven, another highlight entered our kitchen. In hindsight, getting the 290kg beast into the barn sounds way easier than it actually was. In winter, the woodstove will provide the room with the necessary heat, plus you can cook and bake on it.
After all the months of chimeras, planning, renovating and executing we still can’t quite grasp how well everything colluded and worked out.
In the end, everything turned out the way we dreamed it to be. Maybe even better. It is an incredible feeling to give your ideas full scope, to implement within your own walls exactly what you want. Still, we want to form a symbiosis with the house, convert it with respect and use the resources optimally.
The genesis of our kitchen reaches back several months, almost half a year. Even before we signed the sale contract for our settler house at the notary, we sketched the first blueprints for the most important room in our house. We knew exactly how the kitchen should look like. Still, a sketch doesn’t make a ready kitchen. We had specific materials in mind, and we had to find the right people who can work them perfectly. Native materials like wood, steel and concrete should match the rustic room, the old barn, but also set a straight contrast to the old brick walls and wooden benches. Textures, structures, and materials were very important to us while designing the kitchen. All three materials will change their surface over time. Traces of usage will show which will make the structures even more beautiful. Beside the sheer optical and haptic aspects, practicability was also important to us.
We wanted cooking to be fun for everyone, enough storage, some items to be hidden while others are specifically displayed. The special part about designing a kitchen or an piece of furniture yourself is how you connect to it. The connection to the finished “product” is completely different. It is different than getting a kitchen delivered piece by piece in packages by a conveyance, and trying with a red head and high pulse to execute an incomprehensible manual. It was important to us to participate in the formation process. We regularly went to the workshops, discussed details, checked models and adjusted them, and we were even allowed to see the founding of the worktop.
We could win Sascha from WertWerke* as a first expert for the realization of our plans. Concerning concrete nobody can fool him. His years of experience with this material, special techniques and a feeling for the material form wonderful, aesthetic yet rugged individual items. Just like the sink and the worktop of our kitchen island.
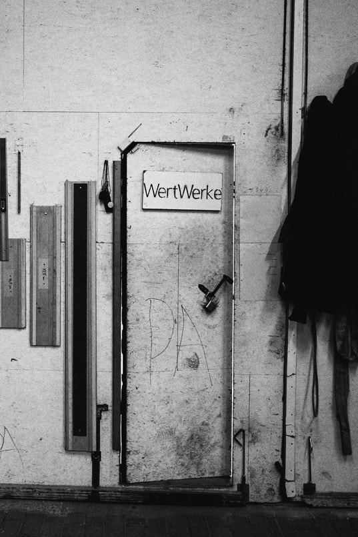



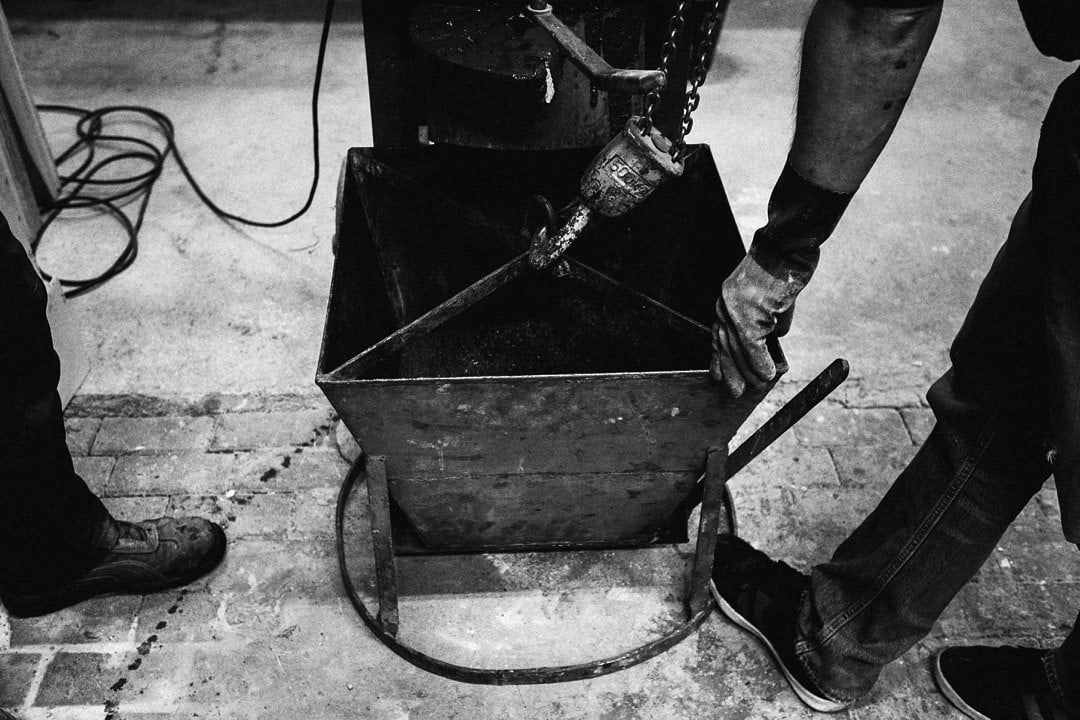
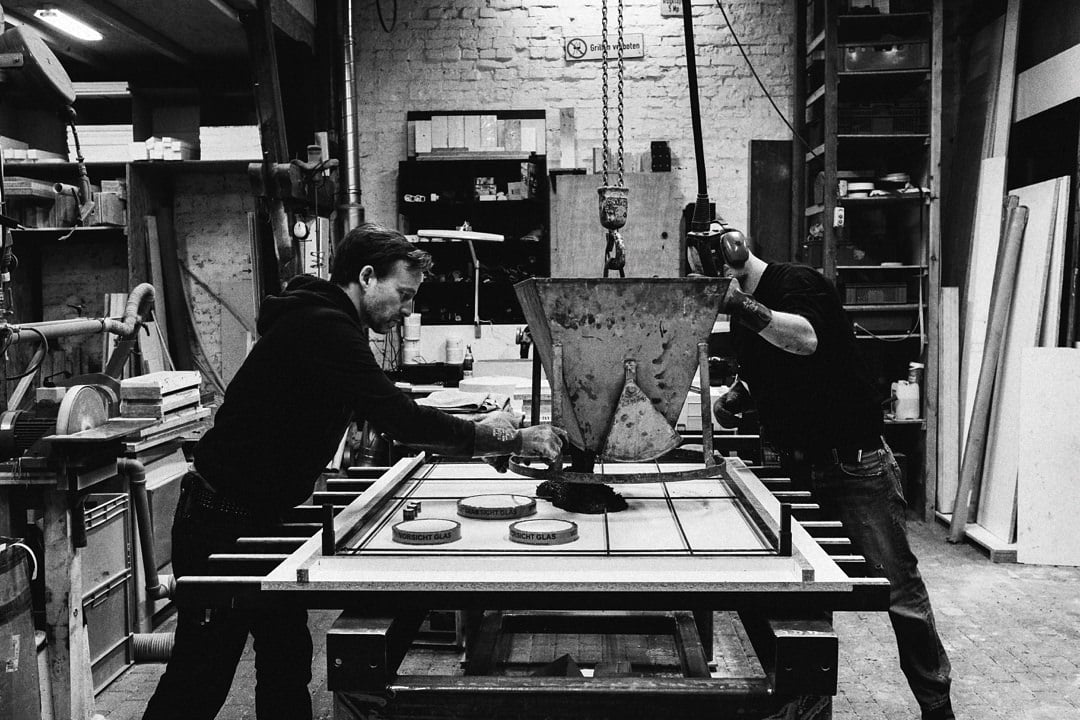

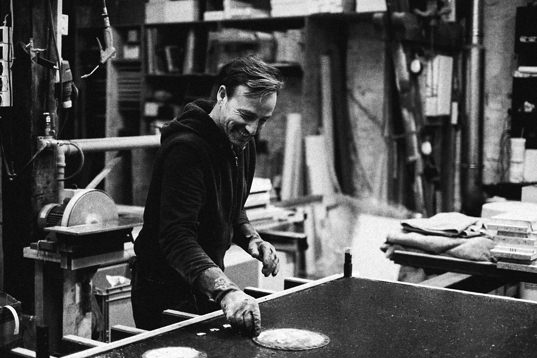
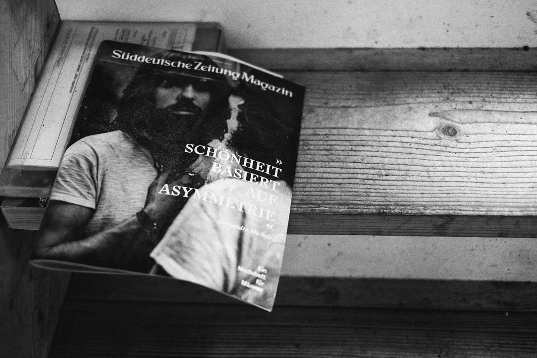
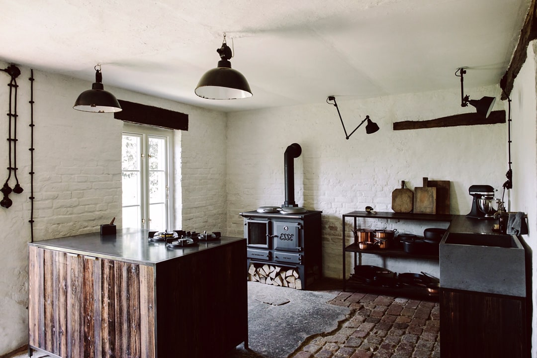
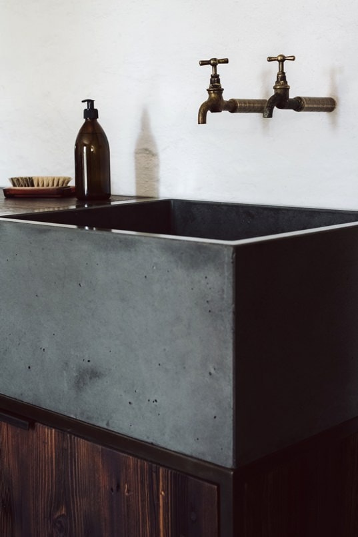
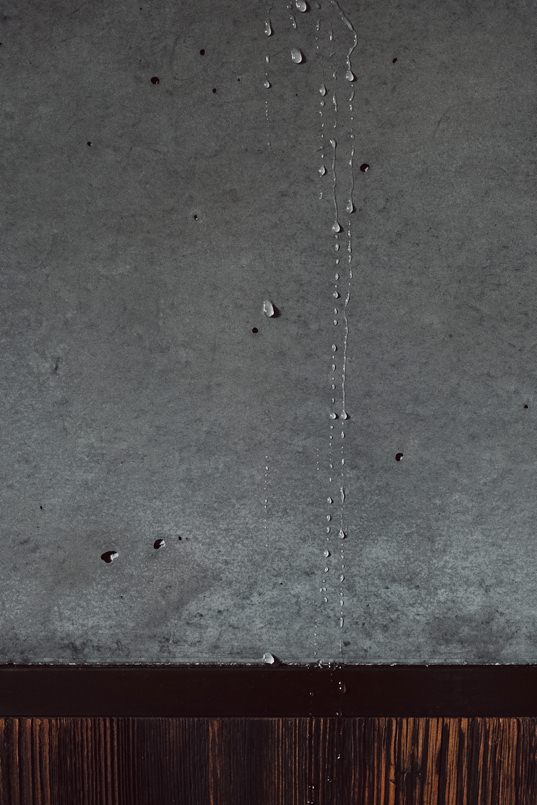

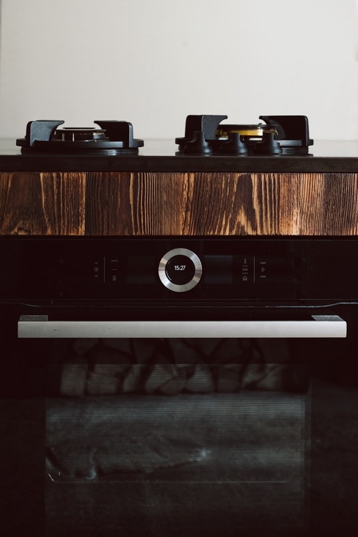

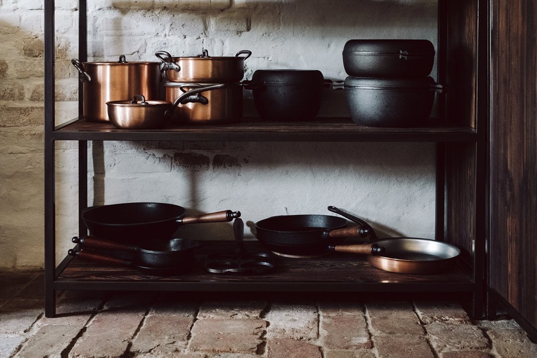

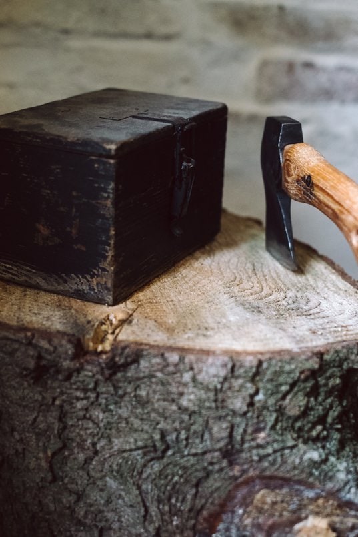
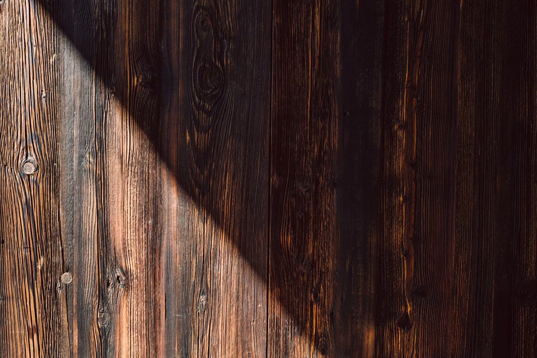
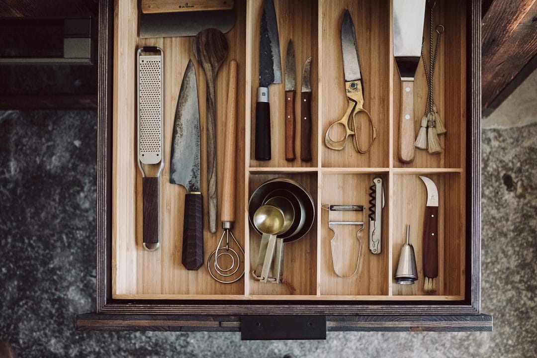



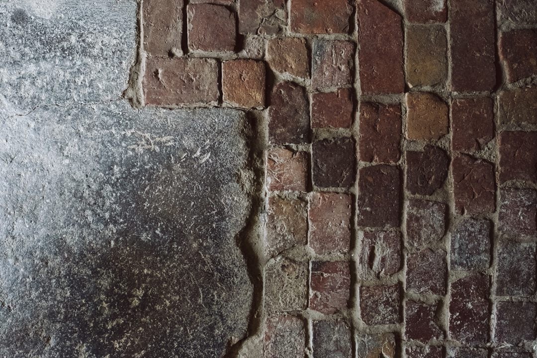
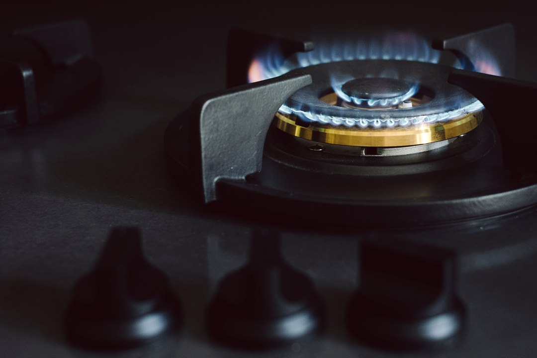
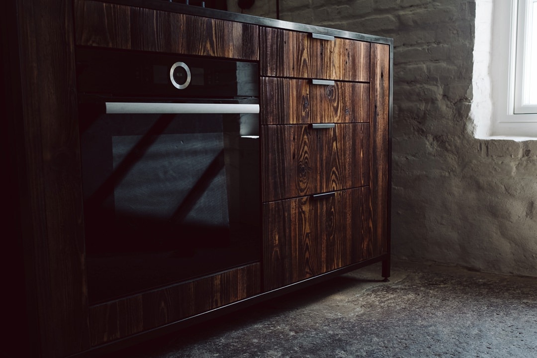
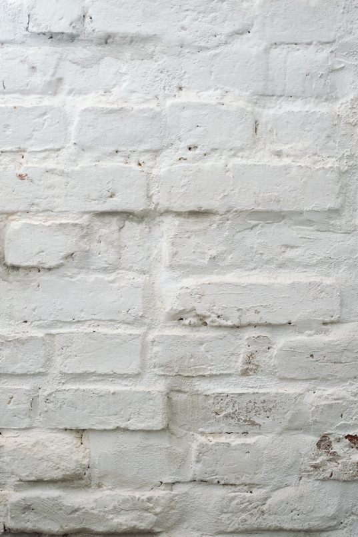

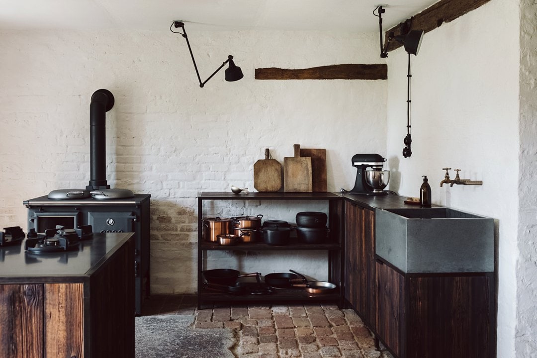
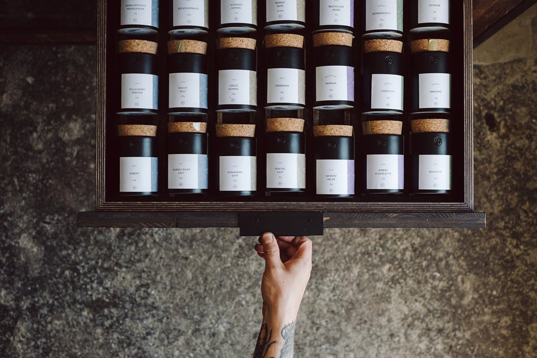

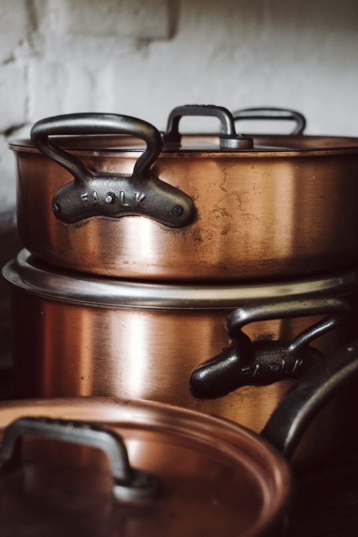
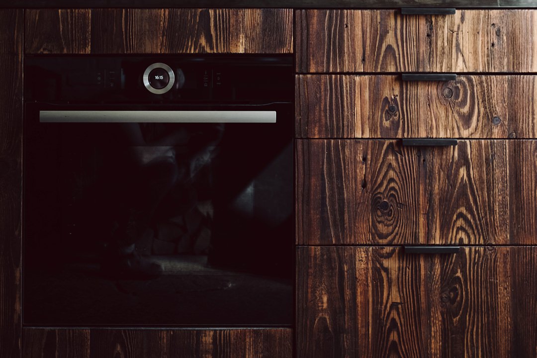
This article was written in cooperation with PITT cooking and WertWerke. We are happy that we could win them as partners for the kitchen in the settler house and thus had the opportunity to realize our dream kitchen.


